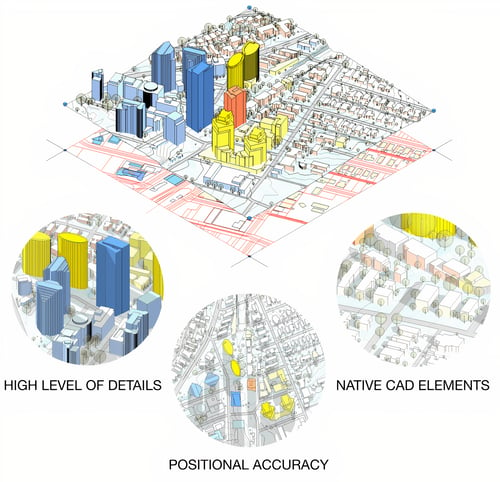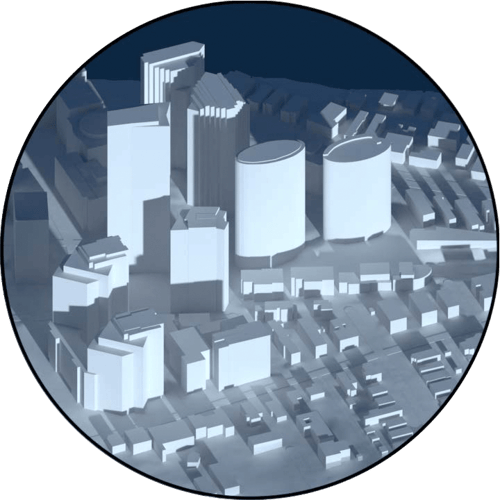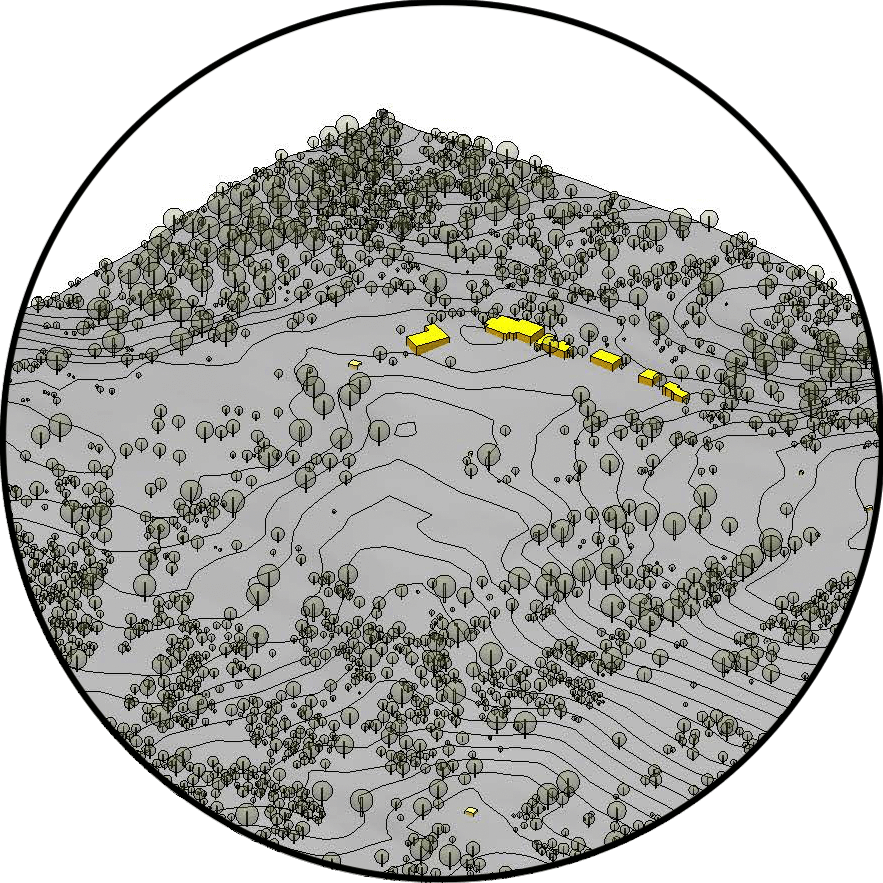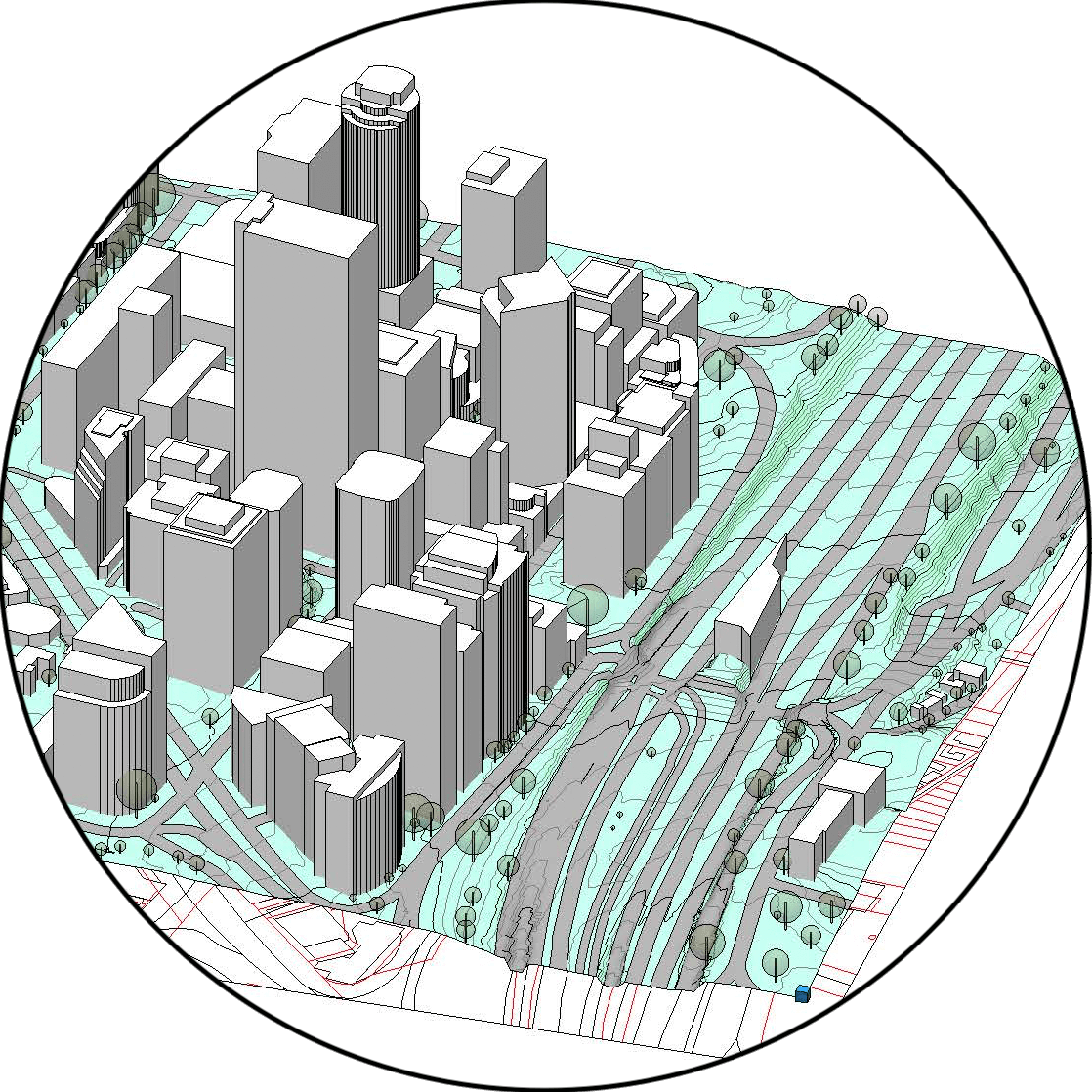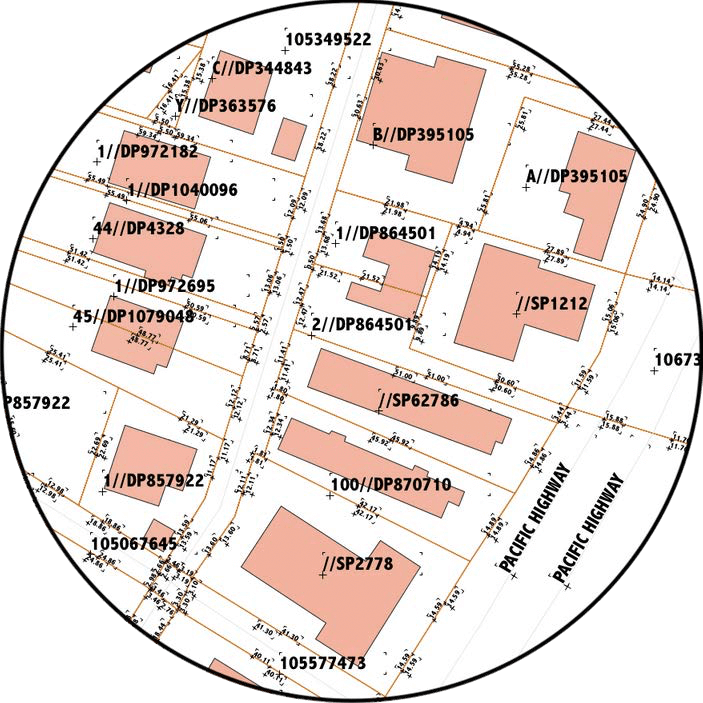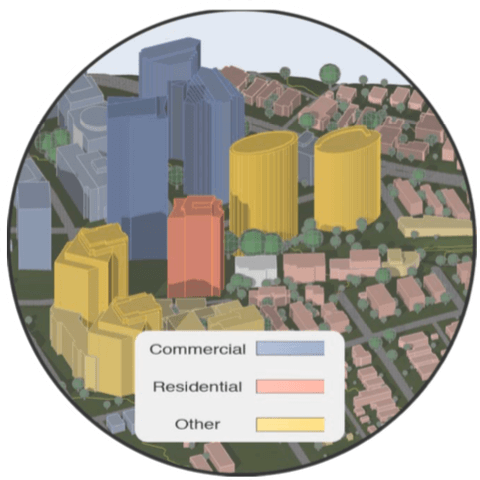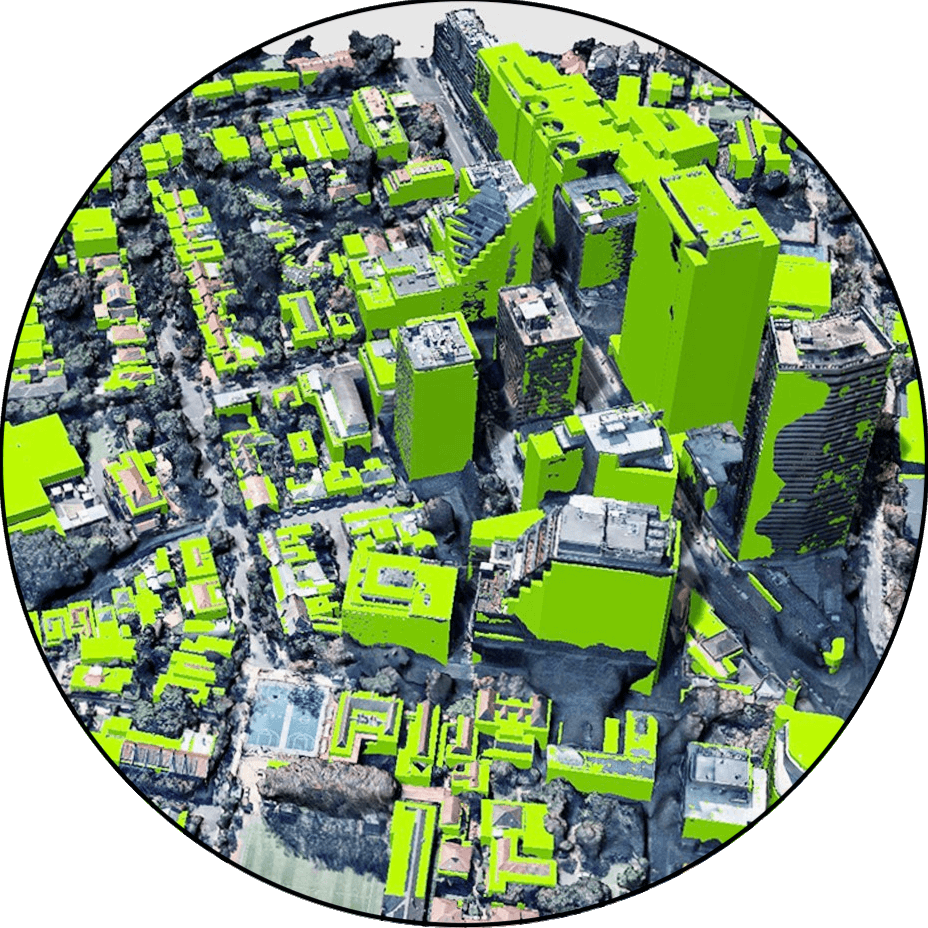Our Clients Love Us
See what our clients have to say about us
Had good definition, good level of detail, with a good split into sub-categories.” 3D Data “Buildings are good block models, ie no mesh faces.
Anthony Bowden
BIM Manager of SMART DESIGN STUDIO
My first thought is that is a very useful tool to quickly get a base to work from. We often spend too much time trying to generate this by hand while still being pretty inaccurate.” “it’s really useful to see a 3d representation of an unknown area so quickly.
Rido Pin
Director of Plus Architecture
This product was able to be supplied to me in native CAD REVIT format, will definitely use again for future projects.
Blake Thompson
Thrum Architects
