SITE ANALYSIS
STARTING FROM JUST $50 + GST
Instant Download - Council Ready
Gain Detailed Real-World Insight
Site Analysis provides instant context with up-to-date, high-resolution aerial photography and micro-climate analysis.
Choose your site location and size – readily available for most urban areas in Australia!
- Up-to-Date
- Georeferenced
- High Resolution
- Instant Download
- Project Based - No Subscription
- Customisable Location and Size


Backed By Government
Accelerating Commercialisation AUSIndustry Programme

National Coverage
For 90% of Urban Areas in Australia across All States and Territories
How It Works
Select Site and Make Order
Instant Analysis
Site Analysis aggregates and processes multiple data layers including high resolution aerial imaging to ensure you get the latest data available.
✔ Latest photography from MetroMap
✔ Automated Data Fusion and Analysis
✔ Quick Processing Time
Delivery
✔ Email Notification
✔ Download Site Analysis Package
Site Analysis Features
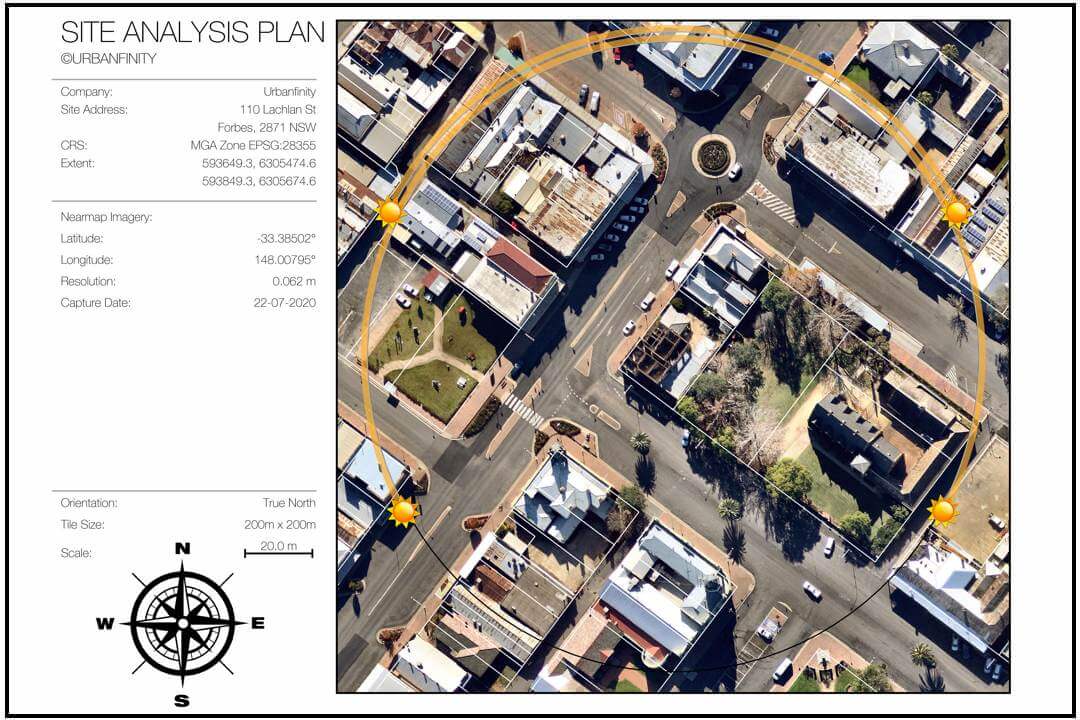
Site Plan
• Detailed View of
Real-World Context
• Sun Swepth Paths for Solar + Shading Analysis
• Referenced by Exact Date and Geolocation
• Cadastral Boundaries (Coming Soon)
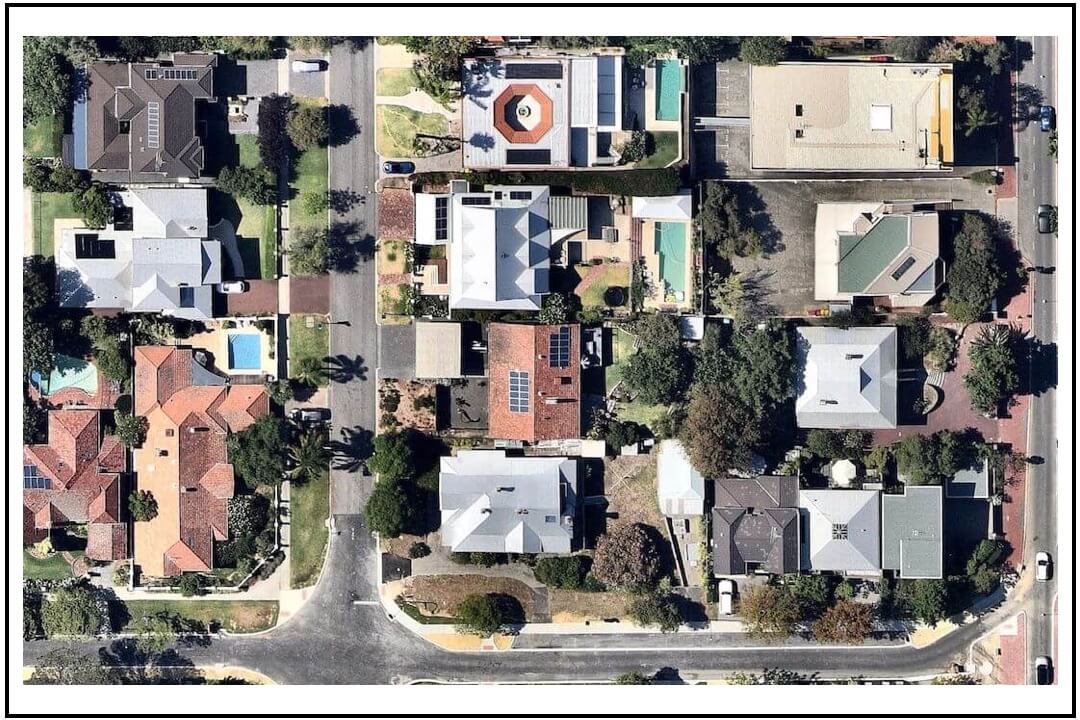
High Fidelity Imagery
• Reliable High Resolution
(5 to 7cm)
• Frequently Updated by MetroMap
(typically 2 to 6 months)
• Ultra Clarity and Uniform Ortho-rectified Scale for High Fidelity Measurements
• Geo-tiff Format for
Universal CAD/GIS Import
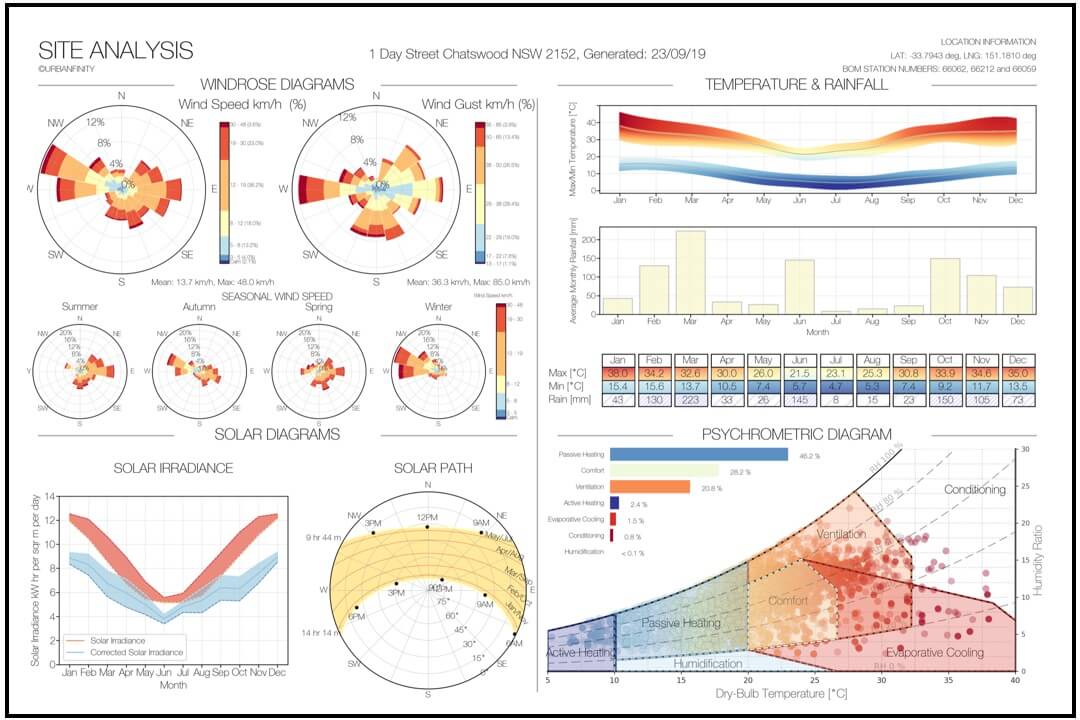
Terrain & Topography
• Solar Analysis incl. Solar Paths, Irradiance, and Cloud Cover
• Windrose Speed + Gust
• Temperature + Rainfall
• Psychrometric Analysis for Comfort Design Strategies
Affordable Project Based Pricing
$50 + GST
Up to 125m x 125m Tile Size
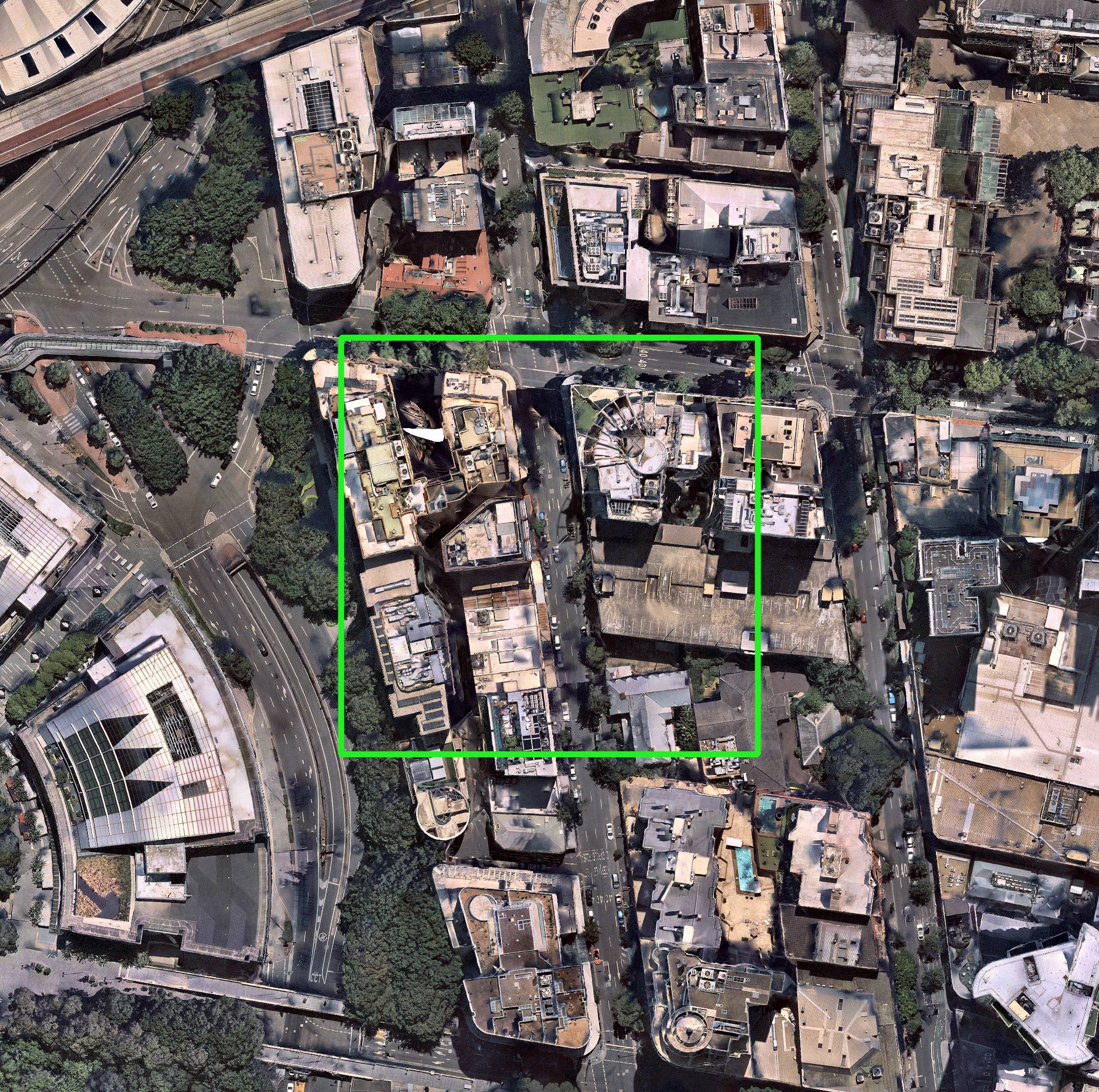
Up to 500m
Price will vary depending on Tile Size
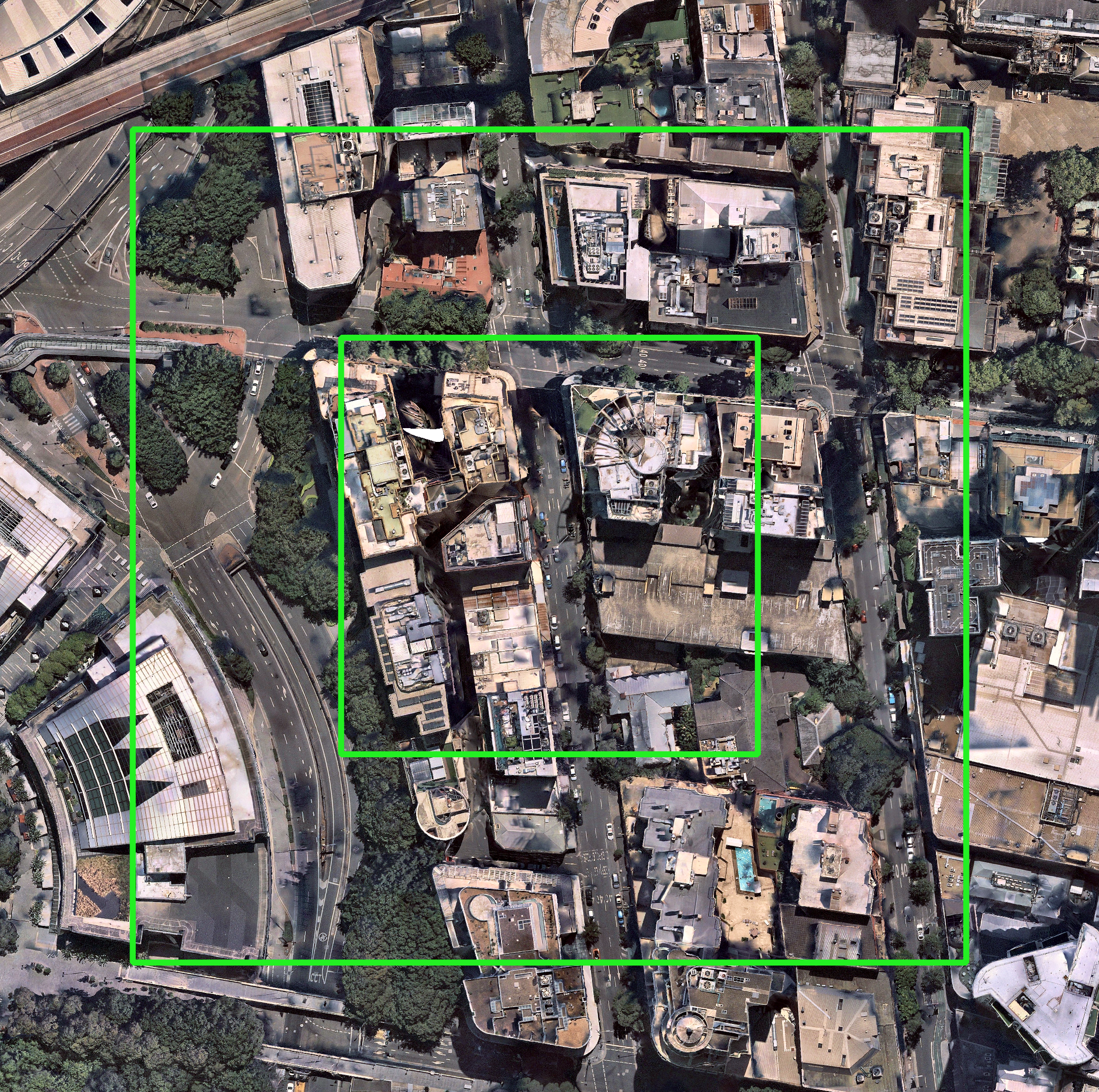
Sample Site Analysis Report
Industries
From architecture to landscaping to solar roofs, Site Analysis power today's industry and community to bring accurate and real world insight to your project.
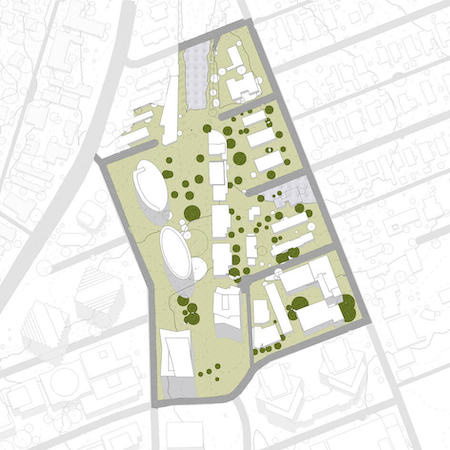
Architecture & Engineering
Jumpstart your project design with the latest aerial measurements and geo-referenced tiles as CAD layers. Leverage climate analysis to guide your design strategies and Site Analysis Plans.
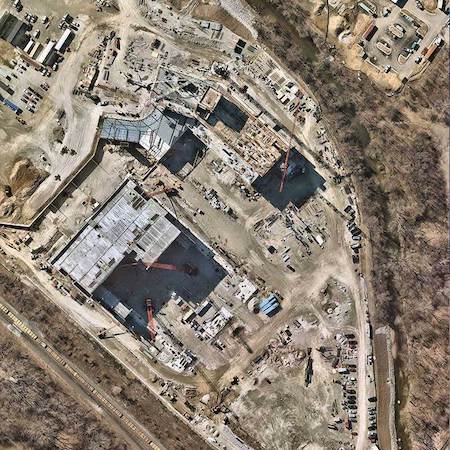
Construction & Safety
Anticipate safety equipment needs, estimate material requirements, plan vehicle access points, and determine crane clearance requirements.
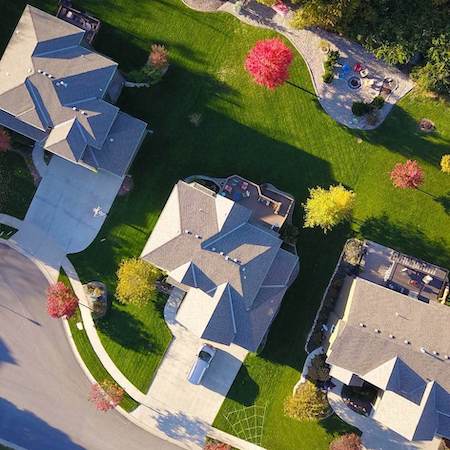
Property & Real Estate
Verify and measure property details in real time, and add value with clear, beautiful imagery that accurately reflects the current state of the site.
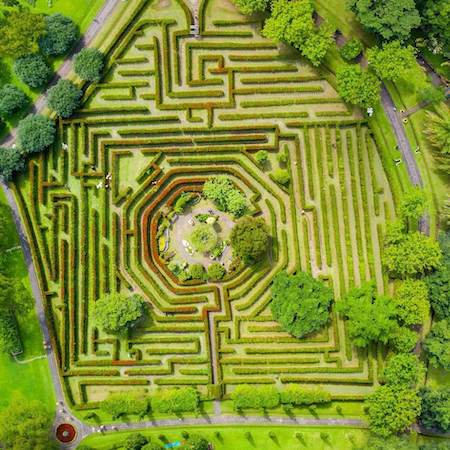
Landscaping & Gardening
Use high resolution, up-to-date aerial imagery to measure areas, and climate requirements to communicate your ideas with your team or clients.
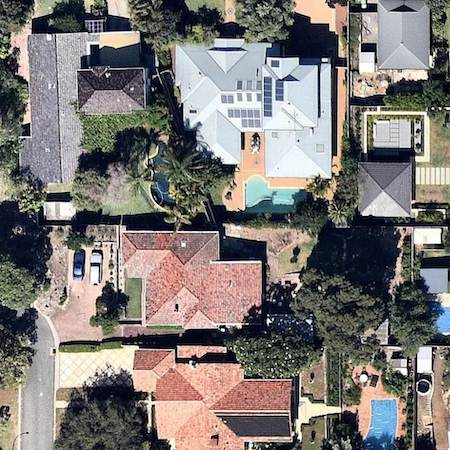
Roof & Solar
Inspect roof conditions, shading, and solar irradiance, develop breath-taking proposals, and anticipate safety and roof access needs.
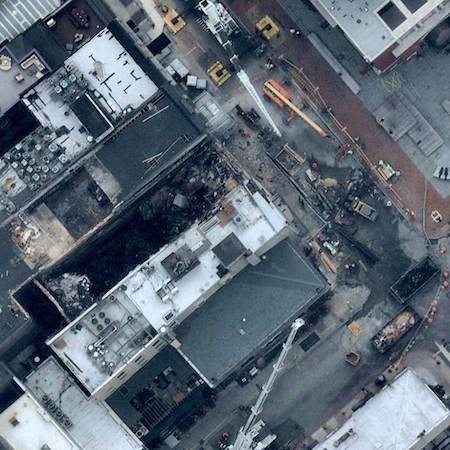
Risk & Insurance
Verify property details remotely to resolve inquiries, use historical imagery with clear aerial photos referenced by exact date and geolocation.
How To Create Site Analysis Plans Instantly
Frequently Asked Questions
Q1. What is Site Analysis useful for?
A. Site analysis provides a detailed map of a customisable location, providing a reliable and detailed basis for further design purposes in a multitude of industries. The provided historical data, infrastructural context and accurate climate analysis can all be instantly processed.
Q2. What areas are covered and how often are the images updated?
A. We are focusing on currency, consistency, coverage, and ease of access to aerial imagery data. Images are regularly updated covering 90% of the Australian population - with more than 100 urban areas encompassing more than 130, 100 unique square km annually, and growing. Update frequency is typically six times a year for metropolitan areas, at least 3 times a year for most urban areas, and at least once a year for selected populated regional areas. Images are available on our platform within days of capture.
Q3. What is the resolution and accuracy of the images?
A. With clear vertical and industry-leading resolution of 5cm - 7cm, you can perform detailed analysis of your sites. The absolute horizontal accuracy is 15cm - 25cm, measured as root mean square of the radial distance error (RMSE) with a measurement precision of 15cm within one photo. Site Analysis uses original data provided by our Data Sources.
Cadastre data is currently under development.
Q4. What geo-reference system and orientation is used?
A. The Site Analysis Plan is provided in the respective projected MGA Zone as indicated on the PDF and corrected for True North orientation. The geotiff includes the coordinate reference system. Files can be edited in any common GIS program (e.g. QGIS or Esri ArcGis) or inspected with online tools.
Q5. When can I expect the order and how will I receive it?
A. The site analysis product is fully automated and delivered instantly within a few minutes after ordering. Shortly after the invoice has been sent, you will receive an additional email with the download information. In case you haven't received any download notification after 10 minutes, please check your spam folder (sender: site.analysis@urbanfinity.com.au) or contact us directly via email.
Q6. Can I preview the order?
A. To give you the opportunity to study our product before purchase, we provide you with a sample of the Site Analysis product here: Download Sample
Q7. What if I ordered by mistake?
A. We have put in place a mechanism for you to review and to confirm the order before payment. Unfortunately one the order is in we have the obligation to pay a third party provider for the imagery data, which we are unable to reimburse. However, we are happy to review your feedback and we are there to help you.
Q8. What if I need a bigger size than 500m?
A. We are always looking into ways to improve our product and to offer more options including expanding the maximum size. If you are currently looking for a custom size please contact our service team at service@urbanfinity.com.au and we are happy to help you.
Q9. What if I'm unhappy with the order?
A. We provide a free sample for you to download. The sample will demonstrate the product you will receive. We hope that the sample will meet your expectations and welcome any feedback or questions you may have in regard to the accuracy and quality of our product. If you are unhappy with the image quality, please send us an email to review the image data. IN some instances, there may be a slight variance between the cadastral and the imagery data on the PDF. We produce, in addition to the PDF, the original data as a geotiff, which can be aligned using any common CAD or GIS software (not included in our service). We are here to help! If you have any questions, please contact our service team at service@urbanfinity.com.au
Contact Us
Monday 9am-5pm
Tuesday 9am-5pm
Wednesday 9am-5pm
Thursday 9am-5pm
Friday 9am-5pm
Saturday Closed
Sunday Closed
Email: service@urbanfinity.com.au
Phone: 1300 429 205